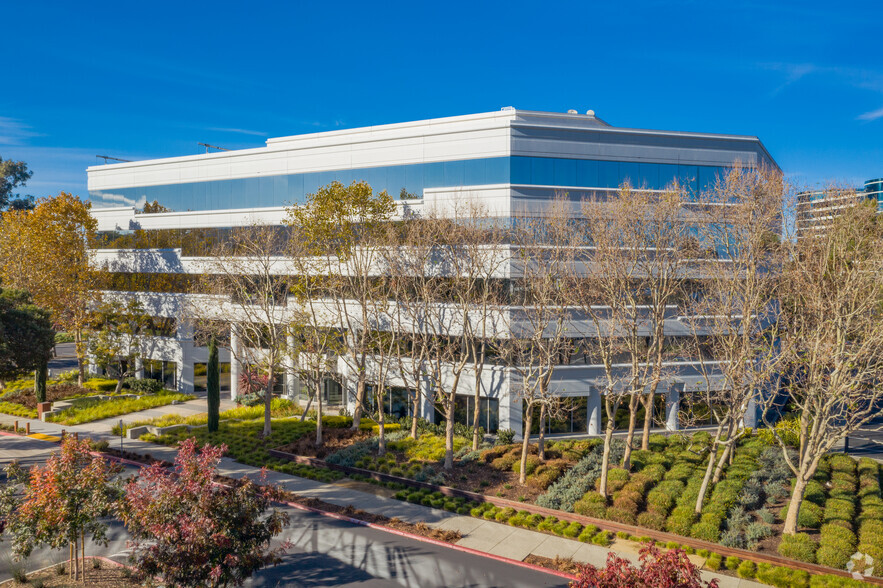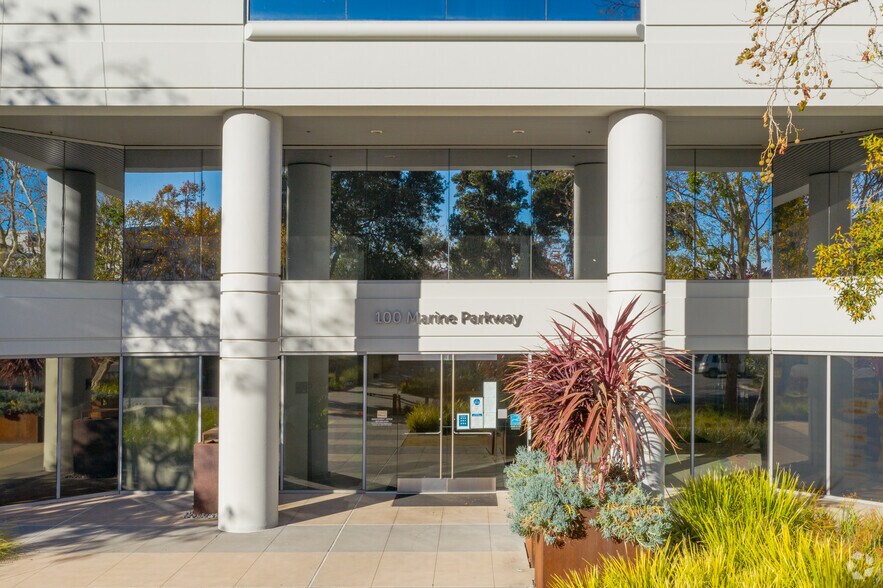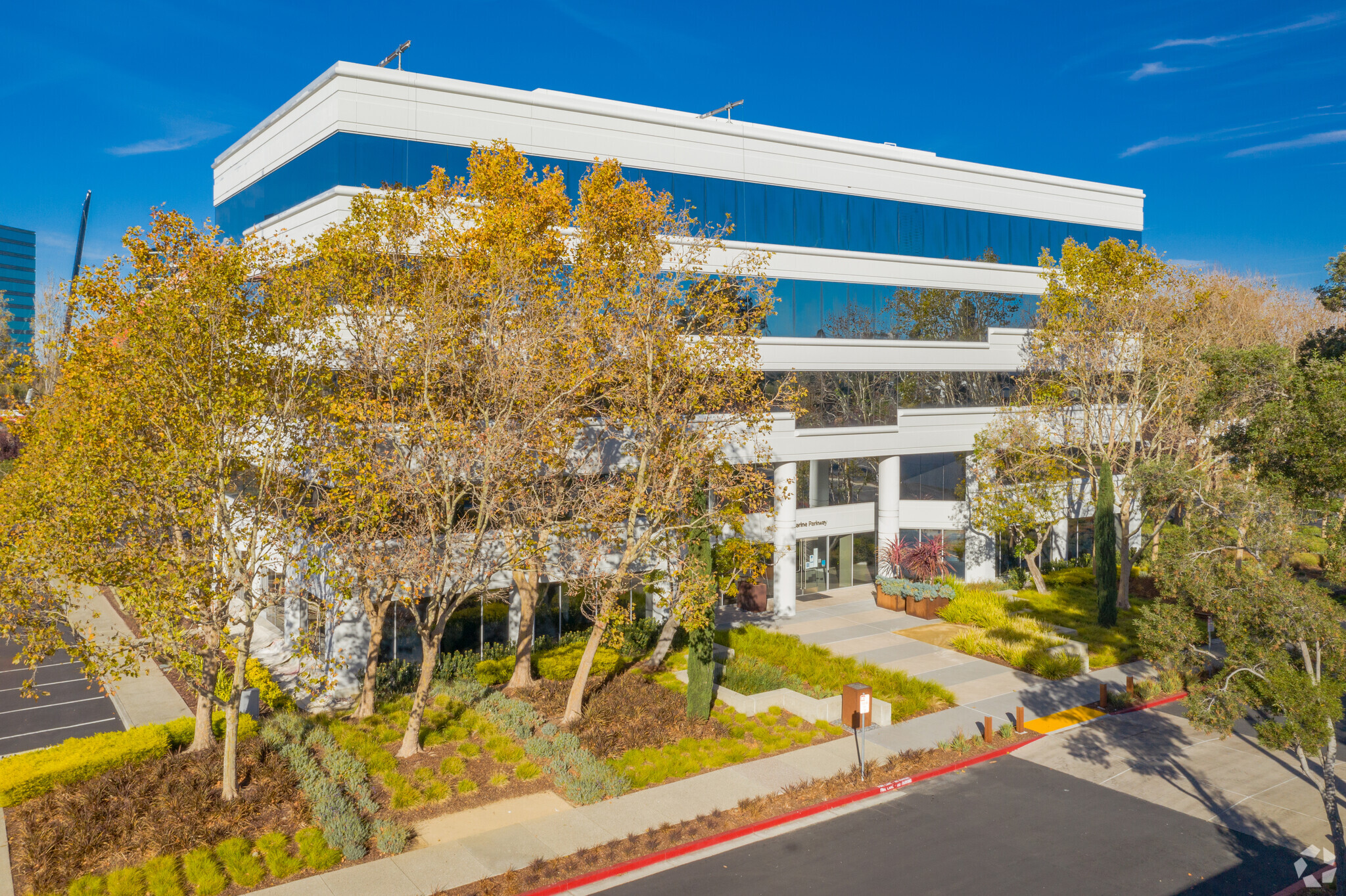thank you

Your email has been sent.

Shores Center Redwood City, CA 94065 1,501 - 49,781 SF of Office Space Available




PARK HIGHLIGHTS
- Three premier Class A office buildings totaling ±145,000 SF.
- Central peninsula location – 15 minutes from SFO & Downtown Palo Alto.
- Water views along lagoon.
- Walking distance to Redwood Shores Marketplace, Bay Club, & Pullman San Francisco Bay Hotel.
PARK FACTS
| Total Space Available | 49,781 SF | Park Type | Office Park |
| Max. Contiguous | 13,751 SF |
| Total Space Available | 49,781 SF |
| Max. Contiguous | 13,751 SF |
| Park Type | Office Park |
ALL AVAILABLE SPACES(13)
Display Rental Rate as
- SPACE
- SIZE
- TERM
- RENTAL RATE
- SPACE USE
- CONDITION
- AVAILABLE
3,506 square feet of open office space available. Contact broker for details.
- Rate includes utilities, building services and property expenses
- Mostly Open Floor Plan Layout
- Fully Built-Out as Standard Office
- Fits 9 - 29 People
Free Standing Building - First Floor.
- Rate includes utilities, building services and property expenses
- Mostly Open Floor Plan Layout
- Natural Light
- Partially Built-Out as Standard Office
- Fits 6 - 18 People
- Surrounded by Downtown Restaurants and Amenities
Free Standing Building - Second Floor.
- Rate includes utilities, building services and property expenses
- Open Floor Plan Layout
- Natural Light
- Fully Built-Out as Standard Office
- Fits 13 - 39 People
- Flexible Use
8,951 square feet of open office space available. Contact broker for details.
- Rate includes utilities, building services and property expenses
- Mostly Open Floor Plan Layout
- Space is in Excellent Condition
- Fully Built-Out as Standard Office
- Fits 23 - 72 People
Free Standing Building - Second Floor.
- Rate includes utilities, building services and property expenses
- Open Floor Plan Layout
- 3 Private Offices
- 3 Workstations
- Surrounded by Downtown Restaurants and Amenities
- Fully Built-Out as Standard Office
- Fits 4 - 13 People
- 3 Conference Rooms
- Private Restrooms
1,848 square feet of open office space available. Contact broker for details.
- Rate includes utilities, building services and property expenses
- Mostly Open Floor Plan Layout
- Fully Built-Out as Standard Office
- Fits 5 - 15 People
Free Standing Building - Third Floor.
- Rate includes utilities, building services and property expenses
- Mostly Open Floor Plan Layout
- 2 Private Offices
- Partially Built-Out as Standard Office
- Fits 7 - 20 People
- 1 Conference Room
Free Standing Building - Third Floor.
- Rate includes utilities, building services and property expenses
- Mostly Open Floor Plan Layout
- 8 Private Offices
- Conference Room: Common Area
- Miles To Airport: 15 Min to SFO
- Public Transportation: Shuttle to San Carlos CalTr
- Partially Built-Out as Standard Office
- Fits 9 - 27 People
- Shower Facilities
- Conference Room: Common Area
- On-Site Management
Free Standing Building - Third Floor.
- Rate includes utilities, building services and property expenses
- Mostly Open Floor Plan Layout
- 4 Private Offices
- Partially Built-Out as Standard Office
- Fits 11 - 34 People
- 2 Conference Rooms
| Space | Size | Term | Rental Rate | Space Use | Condition | Available |
| 1st Floor, Ste 150 | 3,506 SF | Negotiable | $47.40 /SF/YR $3.95 /SF/MO $510.21 /m²/YR $42.52 /m²/MO $13,849 /MO $166,184 /YR | Office | Full Build-Out | Now |
| 1st Floor, Ste 175 | 2,156 SF | Negotiable | $47.40 /SF/YR $3.95 /SF/MO $510.21 /m²/YR $42.52 /m²/MO $8,516 /MO $102,194 /YR | Office | Partial Build-Out | Now |
| 2nd Floor, Ste 200 | 4,863 SF | Negotiable | $47.40 /SF/YR $3.95 /SF/MO $510.21 /m²/YR $42.52 /m²/MO $19,209 /MO $230,506 /YR | Office | Full Build-Out | Now |
| 2nd Floor, Ste 225 | 8,951 SF | Negotiable | $47.40 /SF/YR $3.95 /SF/MO $510.21 /m²/YR $42.52 /m²/MO $35,356 /MO $424,277 /YR | Office | Full Build-Out | Now |
| 2nd Floor, Ste 250 | 1,501 SF | Negotiable | $47.40 /SF/YR $3.95 /SF/MO $510.21 /m²/YR $42.52 /m²/MO $5,929 /MO $71,147 /YR | Office | Full Build-Out | Now |
| 2nd Floor, Ste 260 | 1,848 SF | Negotiable | $47.40 /SF/YR $3.95 /SF/MO $510.21 /m²/YR $42.52 /m²/MO $7,300 /MO $87,595 /YR | Office | Full Build-Out | Now |
| 3rd Floor, Ste 300 | 2,437 SF | Negotiable | $47.40 /SF/YR $3.95 /SF/MO $510.21 /m²/YR $42.52 /m²/MO $9,626 /MO $115,514 /YR | Office | Partial Build-Out | Now |
| 3rd Floor, Ste 350 | 3,270 SF | Negotiable | $47.40 /SF/YR $3.95 /SF/MO $510.21 /m²/YR $42.52 /m²/MO $12,917 /MO $154,998 /YR | Office | Partial Build-Out | Now |
| 3rd Floor, Ste 375 | 4,228 SF | Negotiable | $47.40 /SF/YR $3.95 /SF/MO $510.21 /m²/YR $42.52 /m²/MO $16,701 /MO $200,407 /YR | Office | Partial Build-Out | Now |
3 Twin Dolphin Dr - 1st Floor - Ste 150
3 Twin Dolphin Dr - 1st Floor - Ste 175
3 Twin Dolphin Dr - 2nd Floor - Ste 200
3 Twin Dolphin Dr - 2nd Floor - Ste 225
3 Twin Dolphin Dr - 2nd Floor - Ste 250
3 Twin Dolphin Dr - 2nd Floor - Ste 260
3 Twin Dolphin Dr - 3rd Floor - Ste 300
3 Twin Dolphin Dr - 3rd Floor - Ste 350
3 Twin Dolphin Dr - 3rd Floor - Ste 375
- SPACE
- SIZE
- TERM
- RENTAL RATE
- SPACE USE
- CONDITION
- AVAILABLE
Multiple private offices and conference rooms, open area. Suites 200, 250, & 276 can be combined for ±13,751 SF.
- Rate includes utilities, building services and property expenses
- Mostly Open Floor Plan Layout
- 10 Private Offices
- 10 Workstations
- Can be combined with additional space(s) for up to 13,751 SF of adjacent space
- Private Restrooms
- Partially Built-Out as Standard Office
- Fits 19 - 59 People
- 1 Conference Room
- Finished Ceilings: 10’
- Kitchen
- Surrounded by Downtown Restaurants and Amenities
Suites 200, 250, & 276 can be combined for ±13,751 SF.
- Rate includes utilities, building services and property expenses
- Mostly Open Floor Plan Layout
- 10 Private Offices
- 10 Workstations
- Private Restrooms
- Partially Built-Out as Standard Office
- Fits 8 - 25 People
- 1 Conference Room
- Can be combined with additional space(s) for up to 13,751 SF of adjacent space
- Flexible Use
Suites 200, 250, & 276 can be combined for ±13,751 SF.
- Rate includes utilities, building services and property expenses
- Mostly Open Floor Plan Layout
- 10 Private Offices
- 10 Workstations
- Private Restrooms
- Fully Built-Out as Standard Office
- Fits 9 - 27 People
- 1 Conference Room
- Can be combined with additional space(s) for up to 13,751 SF of adjacent space
- Flexible Use
Private office suite with 9 rooms and a conference room
- Rate includes utilities, building services and property expenses
- Mostly Open Floor Plan Layout
- 9 Private Offices
- 9 Workstations
- Kitchen
- Conference Room: Common Area
- Miles To Airport: 15 Min to SFO
- Public Transportation: Shuttle to San Carlos CalTr
- Fully Built-Out as Standard Office
- Fits 9 - 27 People
- 1 Conference Room
- Finished Ceilings: 10’
- Private Restrooms
- Fitness Center: On-site fitness with showers
- On-Site Management
| Space | Size | Term | Rental Rate | Space Use | Condition | Available |
| 2nd Floor, Ste 200 | 7,324 SF | Negotiable | $59.40 /SF/YR $4.95 /SF/MO $639.38 /m²/YR $53.28 /m²/MO $36,254 /MO $435,046 /YR | Office | Partial Build-Out | Now |
| 2nd Floor, Ste 250 | 3,115 SF | Negotiable | $59.40 /SF/YR $4.95 /SF/MO $639.38 /m²/YR $53.28 /m²/MO $15,419 /MO $185,031 /YR | Office | Partial Build-Out | Now |
| 2nd Floor, Ste 276 | 3,312 SF | Negotiable | $59.40 /SF/YR $4.95 /SF/MO $639.38 /m²/YR $53.28 /m²/MO $16,394 /MO $196,733 /YR | Office | Full Build-Out | Now |
| 3rd Floor, Ste 350 | 3,270 SF | Negotiable | $59.40 /SF/YR $4.95 /SF/MO $639.38 /m²/YR $53.28 /m²/MO $16,187 /MO $194,238 /YR | Office | Full Build-Out | Now |
100 Marine Pky - 2nd Floor - Ste 200
100 Marine Pky - 2nd Floor - Ste 250
100 Marine Pky - 2nd Floor - Ste 276
100 Marine Pky - 3rd Floor - Ste 350
3 Twin Dolphin Dr - 1st Floor - Ste 150
| Size | 3,506 SF |
| Term | Negotiable |
| Rental Rate | $47.40 /SF/YR |
| Space Use | Office |
| Condition | Full Build-Out |
| Available | Now |
3,506 square feet of open office space available. Contact broker for details.
- Rate includes utilities, building services and property expenses
- Fully Built-Out as Standard Office
- Mostly Open Floor Plan Layout
- Fits 9 - 29 People
3 Twin Dolphin Dr - 1st Floor - Ste 175
| Size | 2,156 SF |
| Term | Negotiable |
| Rental Rate | $47.40 /SF/YR |
| Space Use | Office |
| Condition | Partial Build-Out |
| Available | Now |
Free Standing Building - First Floor.
- Rate includes utilities, building services and property expenses
- Partially Built-Out as Standard Office
- Mostly Open Floor Plan Layout
- Fits 6 - 18 People
- Natural Light
- Surrounded by Downtown Restaurants and Amenities
3 Twin Dolphin Dr - 2nd Floor - Ste 200
| Size | 4,863 SF |
| Term | Negotiable |
| Rental Rate | $47.40 /SF/YR |
| Space Use | Office |
| Condition | Full Build-Out |
| Available | Now |
Free Standing Building - Second Floor.
- Rate includes utilities, building services and property expenses
- Fully Built-Out as Standard Office
- Open Floor Plan Layout
- Fits 13 - 39 People
- Natural Light
- Flexible Use
3 Twin Dolphin Dr - 2nd Floor - Ste 225
| Size | 8,951 SF |
| Term | Negotiable |
| Rental Rate | $47.40 /SF/YR |
| Space Use | Office |
| Condition | Full Build-Out |
| Available | Now |
8,951 square feet of open office space available. Contact broker for details.
- Rate includes utilities, building services and property expenses
- Fully Built-Out as Standard Office
- Mostly Open Floor Plan Layout
- Fits 23 - 72 People
- Space is in Excellent Condition
3 Twin Dolphin Dr - 2nd Floor - Ste 250
| Size | 1,501 SF |
| Term | Negotiable |
| Rental Rate | $47.40 /SF/YR |
| Space Use | Office |
| Condition | Full Build-Out |
| Available | Now |
Free Standing Building - Second Floor.
- Rate includes utilities, building services and property expenses
- Fully Built-Out as Standard Office
- Open Floor Plan Layout
- Fits 4 - 13 People
- 3 Private Offices
- 3 Conference Rooms
- 3 Workstations
- Private Restrooms
- Surrounded by Downtown Restaurants and Amenities
3 Twin Dolphin Dr - 2nd Floor - Ste 260
| Size | 1,848 SF |
| Term | Negotiable |
| Rental Rate | $47.40 /SF/YR |
| Space Use | Office |
| Condition | Full Build-Out |
| Available | Now |
1,848 square feet of open office space available. Contact broker for details.
- Rate includes utilities, building services and property expenses
- Fully Built-Out as Standard Office
- Mostly Open Floor Plan Layout
- Fits 5 - 15 People
3 Twin Dolphin Dr - 3rd Floor - Ste 300
| Size | 2,437 SF |
| Term | Negotiable |
| Rental Rate | $47.40 /SF/YR |
| Space Use | Office |
| Condition | Partial Build-Out |
| Available | Now |
Free Standing Building - Third Floor.
- Rate includes utilities, building services and property expenses
- Partially Built-Out as Standard Office
- Mostly Open Floor Plan Layout
- Fits 7 - 20 People
- 2 Private Offices
- 1 Conference Room
3 Twin Dolphin Dr - 3rd Floor - Ste 350
| Size | 3,270 SF |
| Term | Negotiable |
| Rental Rate | $47.40 /SF/YR |
| Space Use | Office |
| Condition | Partial Build-Out |
| Available | Now |
Free Standing Building - Third Floor.
- Rate includes utilities, building services and property expenses
- Partially Built-Out as Standard Office
- Mostly Open Floor Plan Layout
- Fits 9 - 27 People
- 8 Private Offices
- Shower Facilities
- Conference Room: Common Area
- Conference Room: Common Area
- Miles To Airport: 15 Min to SFO
- On-Site Management
- Public Transportation: Shuttle to San Carlos CalTr
3 Twin Dolphin Dr - 3rd Floor - Ste 375
| Size | 4,228 SF |
| Term | Negotiable |
| Rental Rate | $47.40 /SF/YR |
| Space Use | Office |
| Condition | Partial Build-Out |
| Available | Now |
Free Standing Building - Third Floor.
- Rate includes utilities, building services and property expenses
- Partially Built-Out as Standard Office
- Mostly Open Floor Plan Layout
- Fits 11 - 34 People
- 4 Private Offices
- 2 Conference Rooms
100 Marine Pky - 2nd Floor - Ste 200
| Size | 7,324 SF |
| Term | Negotiable |
| Rental Rate | $59.40 /SF/YR |
| Space Use | Office |
| Condition | Partial Build-Out |
| Available | Now |
Multiple private offices and conference rooms, open area. Suites 200, 250, & 276 can be combined for ±13,751 SF.
- Rate includes utilities, building services and property expenses
- Partially Built-Out as Standard Office
- Mostly Open Floor Plan Layout
- Fits 19 - 59 People
- 10 Private Offices
- 1 Conference Room
- 10 Workstations
- Finished Ceilings: 10’
- Can be combined with additional space(s) for up to 13,751 SF of adjacent space
- Kitchen
- Private Restrooms
- Surrounded by Downtown Restaurants and Amenities
100 Marine Pky - 2nd Floor - Ste 250
| Size | 3,115 SF |
| Term | Negotiable |
| Rental Rate | $59.40 /SF/YR |
| Space Use | Office |
| Condition | Partial Build-Out |
| Available | Now |
Suites 200, 250, & 276 can be combined for ±13,751 SF.
- Rate includes utilities, building services and property expenses
- Partially Built-Out as Standard Office
- Mostly Open Floor Plan Layout
- Fits 8 - 25 People
- 10 Private Offices
- 1 Conference Room
- 10 Workstations
- Can be combined with additional space(s) for up to 13,751 SF of adjacent space
- Private Restrooms
- Flexible Use
100 Marine Pky - 2nd Floor - Ste 276
| Size | 3,312 SF |
| Term | Negotiable |
| Rental Rate | $59.40 /SF/YR |
| Space Use | Office |
| Condition | Full Build-Out |
| Available | Now |
Suites 200, 250, & 276 can be combined for ±13,751 SF.
- Rate includes utilities, building services and property expenses
- Fully Built-Out as Standard Office
- Mostly Open Floor Plan Layout
- Fits 9 - 27 People
- 10 Private Offices
- 1 Conference Room
- 10 Workstations
- Can be combined with additional space(s) for up to 13,751 SF of adjacent space
- Private Restrooms
- Flexible Use
100 Marine Pky - 3rd Floor - Ste 350
| Size | 3,270 SF |
| Term | Negotiable |
| Rental Rate | $59.40 /SF/YR |
| Space Use | Office |
| Condition | Full Build-Out |
| Available | Now |
Private office suite with 9 rooms and a conference room
- Rate includes utilities, building services and property expenses
- Fully Built-Out as Standard Office
- Mostly Open Floor Plan Layout
- Fits 9 - 27 People
- 9 Private Offices
- 1 Conference Room
- 9 Workstations
- Finished Ceilings: 10’
- Kitchen
- Private Restrooms
- Conference Room: Common Area
- Fitness Center: On-site fitness with showers
- Miles To Airport: 15 Min to SFO
- On-Site Management
- Public Transportation: Shuttle to San Carlos CalTr
PARK OVERVIEW
Shores Center 2 is part of a three-building office project located in Redwood Shores, along with 1 Twin Dolphin Dr. and 100 Marine Pky., totaling 144,170 square feet. Located in Redwood Shores, Shore Office Center provides access to Highways 101, 92, 280 and close to amenities such as restaurants, cafes, athletic club, several hotels, banks and retail stores.
Presented by

Shores Center | Redwood City, CA 94065
Hmm, there seems to have been an error sending your message. Please try again.
Thanks! Your message was sent.





