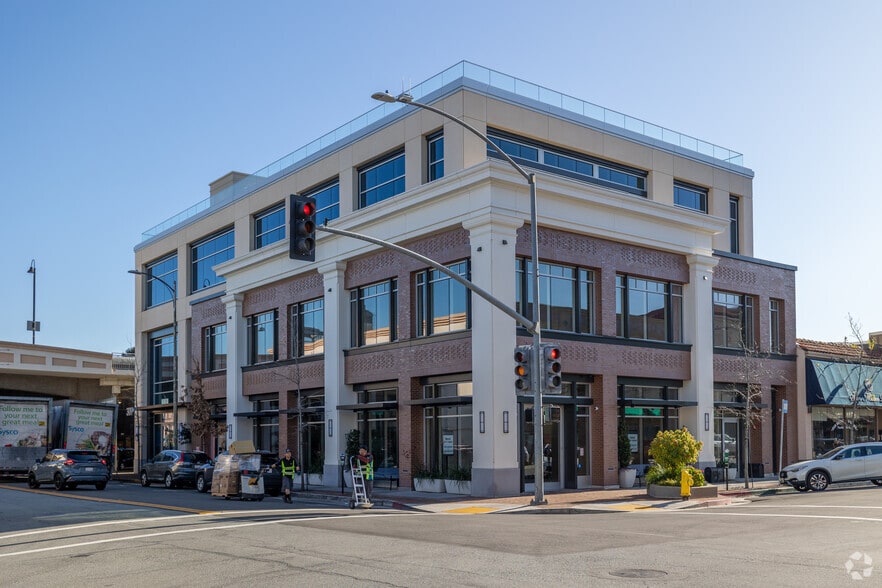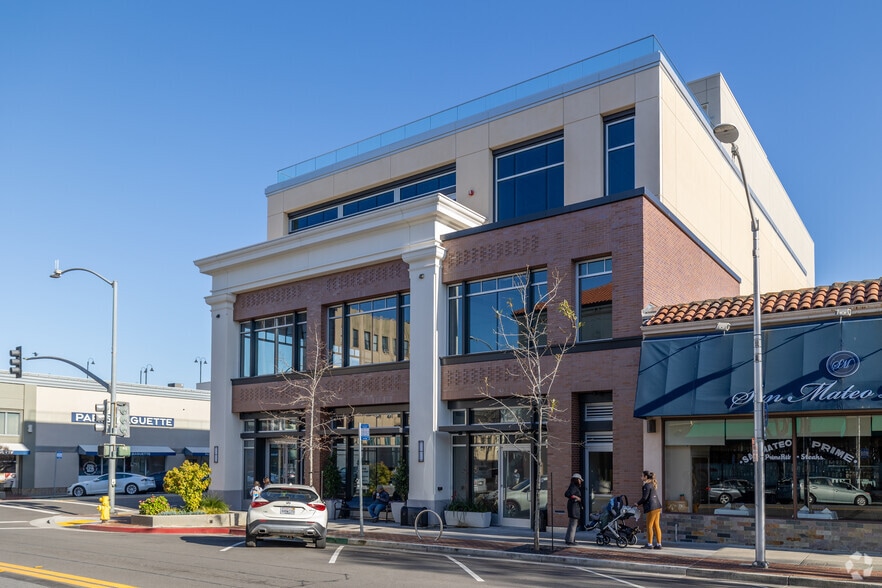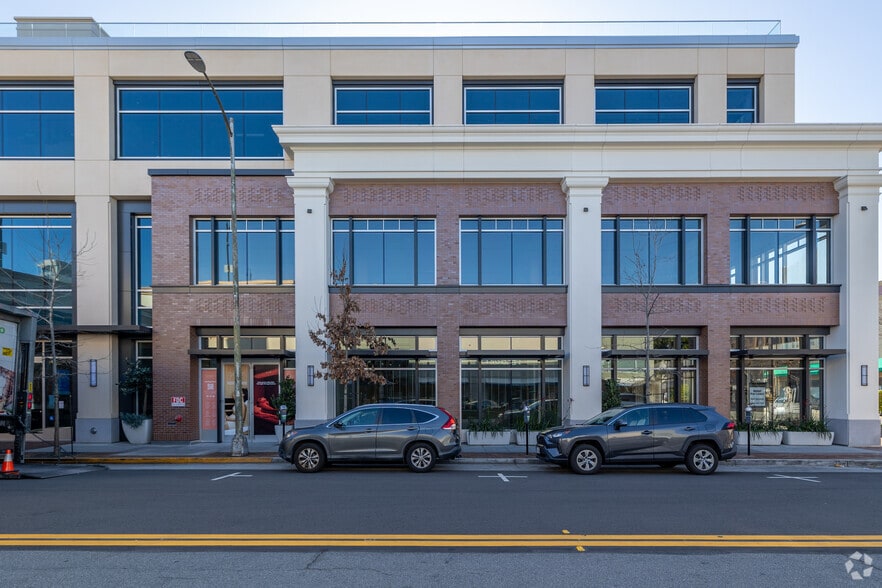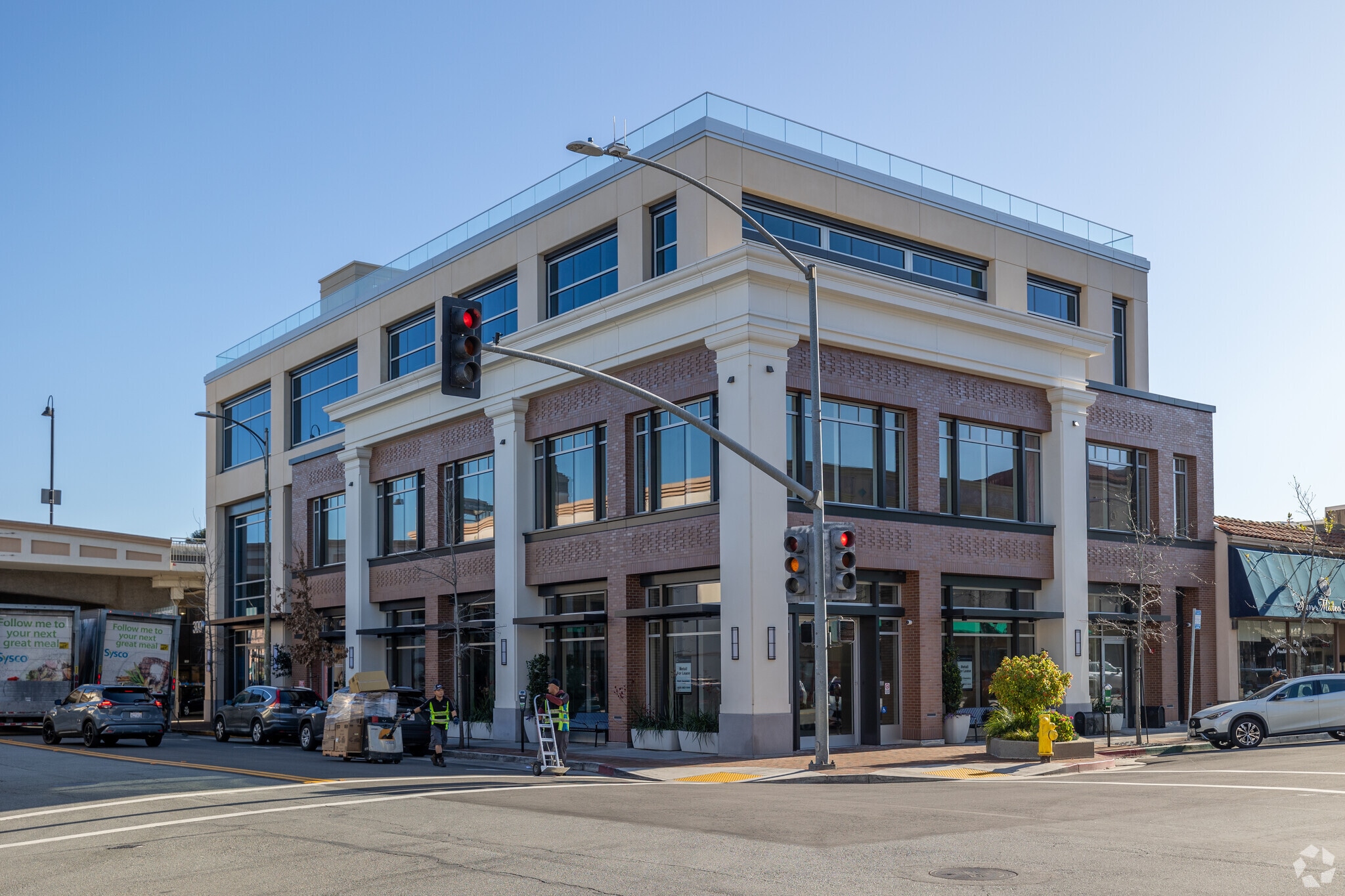thank you

Your email has been sent.

300 S Ellsworth Ave 8,480 - 26,495 SF of Office Space Available in San Mateo, CA 94401




HIGHLIGHTS
- 3 Blocks to Caltrain Bullet Stop
- 1:1 /1000 Parking
- Designed to LEED Certified Standards with Rooftop Solar in Pl
- High Identity Corner in the Heart of Downtown San Mateo
- Adjacent to Central City Parking Garage (395 Parking Stalls)
- Third Floor Terrace Overlooking 3rd Avenue
ALL AVAILABLE SPACES(3)
Display Rental Rate as
- SPACE
- SIZE
- TERM
- RENTAL RATE
- SPACE USE
- CONDITION
- AVAILABLE
• Class A Brand New Construction, Market Ready, Fully Plug and Play • Construction on 3rd floor complete Q2 and construction on all floors complete by Q3 • Fully built out • OpEx: ±$1.65 to gross • Size: ±26,500 SF Building • 10 Conference Rooms, 146 Workstations, • 11 Focus Rooms, Ideal Lab Area • 100% Plug & play • Brand New Construction completed • Wrap around roof deck (shared access) • 3rd floor has cantina doors opening to an outside terrace overlooking 3rd Ave • 15ft+ ceiling height • 8-9k sf floor plates • Adjacent to a 395 stall parking garage • 1:1/1000 Parking • 3 blocks to San Mateo Caltrain bullet station • Secure bike storage & showers
- Lease rate does not include utilities, property expenses or building services
- Open Floor Plan Layout
- 30 Workstations
- Can be combined with additional space(s) for up to 26,495 SF of adjacent space
- Flexible Programmable Space
- 2 phone booths
- Partially Built-Out as Standard Office
- 4 Conference Rooms
- Finished Ceilings: 15’
- Natural Light
- Can be Used as Office, R&D, Lab, Collaboration
• Class A Brand New Construction, Market Ready, Fully Plug and Play • Construction on 3rd floor complete Q2 and construction on all floors complete by Q3 • Fully built out • OpEx: ±$1.65 to gross • Size: ±26,500 SF Building • 10 Conference Rooms, 146 Workstations, • 11 Focus Rooms, Ideal Lab Area • 100% Plug & play • Brand New Construction completed • Wrap around roof deck (shared access) • 3rd floor has cantina doors opening to an outside terrace overlooking 3rd Ave • 15ft+ ceiling height • 8-9k sf floor plates • Adjacent to a 395 stall parking garage • 1:1/1000 Parking • 3 blocks to San Mateo Caltrain bullet station • Secure bike storage & showers
- Lease rate does not include utilities, property expenses or building services
- Open Floor Plan Layout
- 2 Conference Rooms
- Finished Ceilings: 15’
- Can be combined with additional space(s) for up to 26,495 SF of adjacent space
- Private Restrooms
- Collaboration area
- Fully Built-Out as Standard Office
- 1 Private Office
- 80 Workstations
- Space is in Excellent Condition
- Kitchen
- 2 Huddle rooms
- 15’ Ceiling - Nano Walls to Open Balcony Overlooking 3rd Avenue - Open Office
- Lease rate does not include utilities, property expenses or building services
- Open Floor Plan Layout
- 55 Workstations
- Can be combined with additional space(s) for up to 26,495 SF of adjacent space
- Private Restrooms
- Fully Built-Out as Standard Office
- 2 Conference Rooms
- Finished Ceilings: 12’
- Balcony
- Phone Booths
| Space | Size | Term | Rental Rate | Space Use | Condition | Available |
| Lower Level | 8,480 SF | Negotiable | $94.20 /SF/YR $7.85 /SF/MO $1,014 /m²/YR $84.50 /m²/MO $66,568 /MO $798,816 /YR | Office | Partial Build-Out | 30 Days |
| 2nd Floor | 9,173 SF | Negotiable | $94.20 /SF/YR $7.85 /SF/MO $1,014 /m²/YR $84.50 /m²/MO $72,008 /MO $864,097 /YR | Office | Full Build-Out | 30 Days |
| 3rd Floor | 8,842 SF | Negotiable | $94.20 /SF/YR $7.85 /SF/MO $1,014 /m²/YR $84.50 /m²/MO $69,410 /MO $832,916 /YR | Office | Full Build-Out | 30 Days |
Lower Level
| Size |
| 8,480 SF |
| Term |
| Negotiable |
| Rental Rate |
| $94.20 /SF/YR $7.85 /SF/MO $1,014 /m²/YR $84.50 /m²/MO $66,568 /MO $798,816 /YR |
| Space Use |
| Office |
| Condition |
| Partial Build-Out |
| Available |
| 30 Days |
2nd Floor
| Size |
| 9,173 SF |
| Term |
| Negotiable |
| Rental Rate |
| $94.20 /SF/YR $7.85 /SF/MO $1,014 /m²/YR $84.50 /m²/MO $72,008 /MO $864,097 /YR |
| Space Use |
| Office |
| Condition |
| Full Build-Out |
| Available |
| 30 Days |
3rd Floor
| Size |
| 8,842 SF |
| Term |
| Negotiable |
| Rental Rate |
| $94.20 /SF/YR $7.85 /SF/MO $1,014 /m²/YR $84.50 /m²/MO $69,410 /MO $832,916 /YR |
| Space Use |
| Office |
| Condition |
| Full Build-Out |
| Available |
| 30 Days |
Lower Level
| Size | 8,480 SF |
| Term | Negotiable |
| Rental Rate | $94.20 /SF/YR |
| Space Use | Office |
| Condition | Partial Build-Out |
| Available | 30 Days |
• Class A Brand New Construction, Market Ready, Fully Plug and Play • Construction on 3rd floor complete Q2 and construction on all floors complete by Q3 • Fully built out • OpEx: ±$1.65 to gross • Size: ±26,500 SF Building • 10 Conference Rooms, 146 Workstations, • 11 Focus Rooms, Ideal Lab Area • 100% Plug & play • Brand New Construction completed • Wrap around roof deck (shared access) • 3rd floor has cantina doors opening to an outside terrace overlooking 3rd Ave • 15ft+ ceiling height • 8-9k sf floor plates • Adjacent to a 395 stall parking garage • 1:1/1000 Parking • 3 blocks to San Mateo Caltrain bullet station • Secure bike storage & showers
- Lease rate does not include utilities, property expenses or building services
- Partially Built-Out as Standard Office
- Open Floor Plan Layout
- 4 Conference Rooms
- 30 Workstations
- Finished Ceilings: 15’
- Can be combined with additional space(s) for up to 26,495 SF of adjacent space
- Natural Light
- Flexible Programmable Space
- Can be Used as Office, R&D, Lab, Collaboration
- 2 phone booths
2nd Floor
| Size | 9,173 SF |
| Term | Negotiable |
| Rental Rate | $94.20 /SF/YR |
| Space Use | Office |
| Condition | Full Build-Out |
| Available | 30 Days |
• Class A Brand New Construction, Market Ready, Fully Plug and Play • Construction on 3rd floor complete Q2 and construction on all floors complete by Q3 • Fully built out • OpEx: ±$1.65 to gross • Size: ±26,500 SF Building • 10 Conference Rooms, 146 Workstations, • 11 Focus Rooms, Ideal Lab Area • 100% Plug & play • Brand New Construction completed • Wrap around roof deck (shared access) • 3rd floor has cantina doors opening to an outside terrace overlooking 3rd Ave • 15ft+ ceiling height • 8-9k sf floor plates • Adjacent to a 395 stall parking garage • 1:1/1000 Parking • 3 blocks to San Mateo Caltrain bullet station • Secure bike storage & showers
- Lease rate does not include utilities, property expenses or building services
- Fully Built-Out as Standard Office
- Open Floor Plan Layout
- 1 Private Office
- 2 Conference Rooms
- 80 Workstations
- Finished Ceilings: 15’
- Space is in Excellent Condition
- Can be combined with additional space(s) for up to 26,495 SF of adjacent space
- Kitchen
- Private Restrooms
- 2 Huddle rooms
- Collaboration area
3rd Floor
| Size | 8,842 SF |
| Term | Negotiable |
| Rental Rate | $94.20 /SF/YR |
| Space Use | Office |
| Condition | Full Build-Out |
| Available | 30 Days |
- 15’ Ceiling - Nano Walls to Open Balcony Overlooking 3rd Avenue - Open Office
- Lease rate does not include utilities, property expenses or building services
- Fully Built-Out as Standard Office
- Open Floor Plan Layout
- 2 Conference Rooms
- 55 Workstations
- Finished Ceilings: 12’
- Can be combined with additional space(s) for up to 26,495 SF of adjacent space
- Balcony
- Private Restrooms
- Phone Booths
PROPERTY OVERVIEW
Class A Brand New Construction, Market Ready, Fully Plug and Play Construction on 3rd floor complete Q2 and construction on all floors complete by Q3 Fully built out OpEx: ±$1.65 to gross Size: ±26,500 SF Building 10 Conference Rooms, 146 Workstations, 11 Focus Rooms, Ideal Lab Area 100% Plug & play Brand New Construction completed Wrap around roof deck (shared access) 3rd floor has cantina doors opening to an outside terrace overlooking 3rd Ave 15ft+ ceiling height 8-9k sf floor plates Adjacent to a 395 stall parking garage 1:1/1000 Parking 3 blocks to San Mateo Caltrain bullet station Secure bike storage & showers
PROPERTY FACTS
Presented by

300 S Ellsworth Ave
Hmm, there seems to have been an error sending your message. Please try again.
Thanks! Your message was sent.












