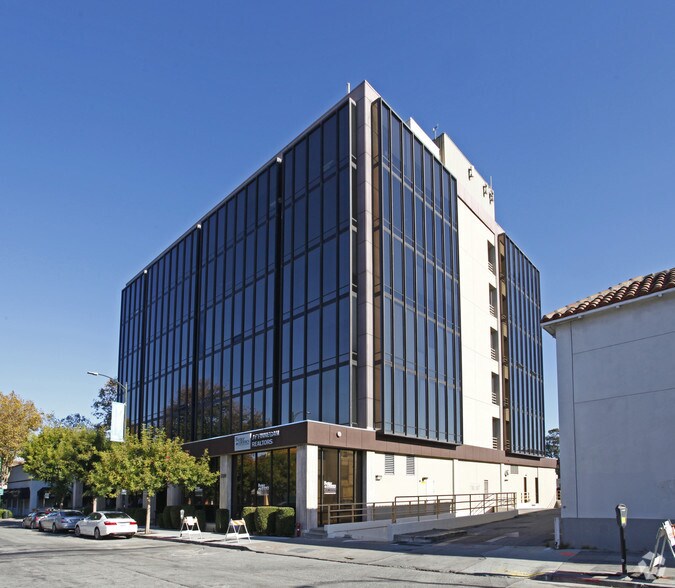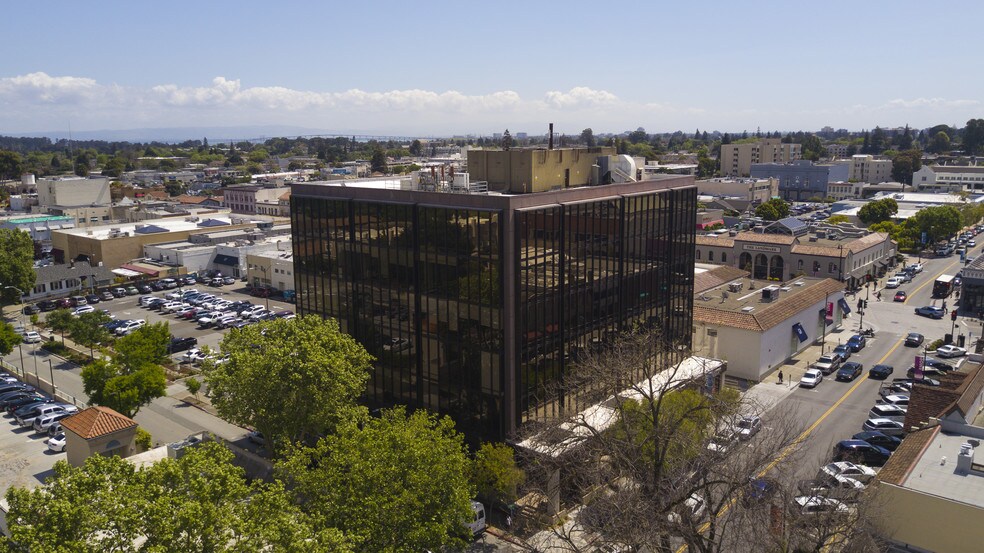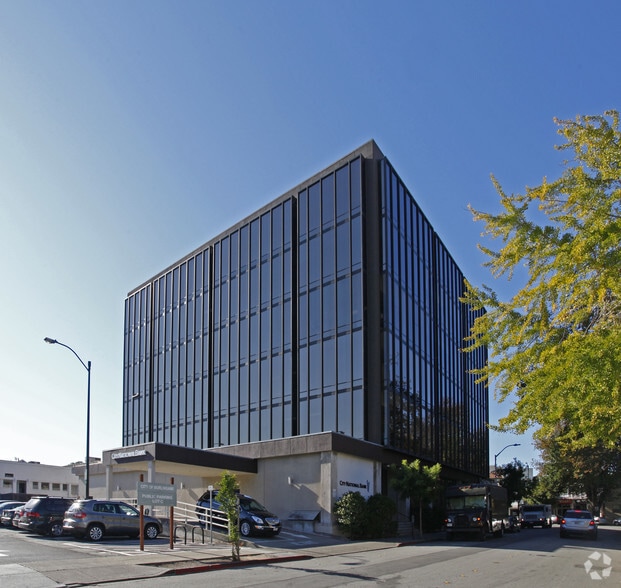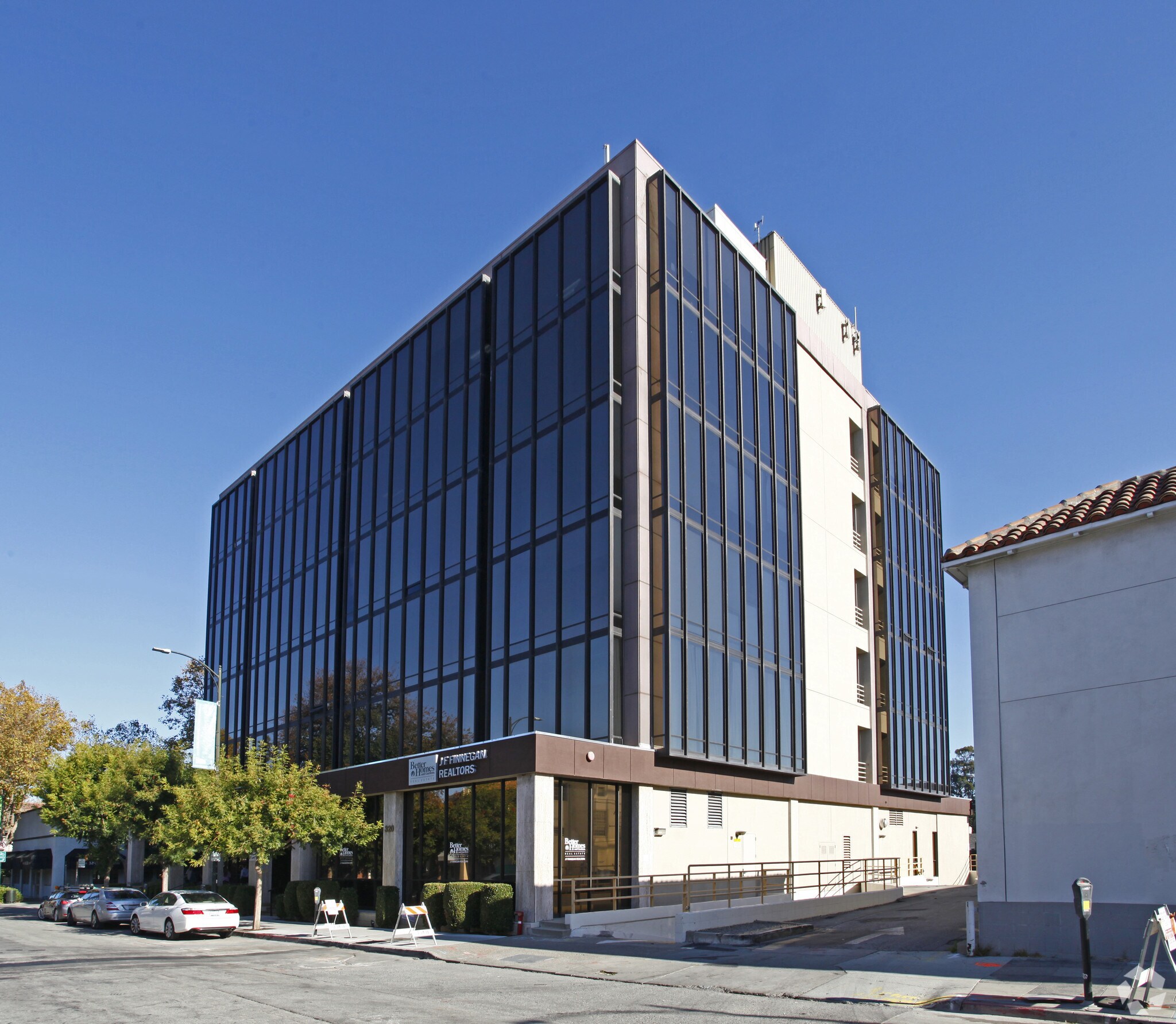thank you

Your email has been sent.

330 Primrose Rd 925 - 6,467 SF of Office Space Available in Burlingame, CA 94010




HIGHLIGHTS
- Centrally Located in the Heart of Downtown Burlingame
- Two Blocks away from Burlingame Caltrain Station
- Exterior Patio Improvements Scheduled for 2024
- Steps away from Downtown Boutiques, Restaurants, Cafes, Retail Shops, Banks & Post Office
- Multiple City Parking Structures Nearby & Metered Street Parking at your Doorstep
- Abundant Natural Light & 10’ Ceiling Height
ALL AVAILABLE SPACES(4)
Display Rental Rate as
- SPACE
- SIZE
- TERM
- RENTAL RATE
- SPACE USE
- CONDITION
- AVAILABLE
Available November 1, 2024 (Earlier Occupancy Possible) Property Highlights include: Centrally Located in the Heart of Downtown Burlingame Steps away from Downtown Boutiques, Restaurants, Cafes, Retail Shops, Banks & Post Office Two Blocks away from Burlingame Caltrain Station Multiple City Parking Structures Nearby & Metered Street Parking at your Doorstep • Exterior Patio Improvements Scheduled for 2024 Abundant Natural Light & 10' Ceiling Height Exterior Double Door Private Entrance Full Kitchen, Private Restrooms, 2 Private Offices, 1 Conference Room & Large Open Area
- Lease rate does not include utilities, property expenses or building services
- Mostly Open Floor Plan Layout
- Finished Ceilings: 10’
- Fully Built-Out as Standard Office
- 2 Private Offices
- Central Air Conditioning
Open office, 3 private offices
- Rate includes utilities, building services and property expenses
- Mostly Open Floor Plan Layout
- Finished Ceilings: 10’
- Fully Built-Out as Standard Office
- 3 Private Offices
- Central Air Conditioning
Private offices Break room Open area
- Rate includes utilities, building services and property expenses
Open office, 4 private offices
- Rate includes utilities, building services and property expenses
- Mostly Open Floor Plan Layout
- Finished Ceilings: 10’
- Fully Built-Out as Standard Office
- 4 Private Offices
- Central Air Conditioning
| Space | Size | Term | Rental Rate | Space Use | Condition | Available |
| 1st Floor, Ste 320; prtl 1 flr | 2,100 SF | Negotiable | $71.40 /SF/YR $5.95 /SF/MO $768.54 /m²/YR $64.05 /m²/MO $12,495 /MO $149,940 /YR | Office | Full Build-Out | Now |
| 2nd Floor, Ste 207 | 925 SF | Negotiable | $47.40 /SF/YR $3.95 /SF/MO $510.21 /m²/YR $42.52 /m²/MO $3,654 /MO $43,845 /YR | Office | Full Build-Out | Now |
| 3rd Floor, Ste 301 | 1,900 SF | Negotiable | $47.40 /SF/YR $3.95 /SF/MO $510.21 /m²/YR $42.52 /m²/MO $7,505 /MO $90,060 /YR | Office | - | Now |
| 4th Floor, Ste 412 | 1,542 SF | Negotiable | $47.40 /SF/YR $3.95 /SF/MO $510.21 /m²/YR $42.52 /m²/MO $6,091 /MO $73,091 /YR | Office | Full Build-Out | Now |
1st Floor, Ste 320; prtl 1 flr
| Size |
| 2,100 SF |
| Term |
| Negotiable |
| Rental Rate |
| $71.40 /SF/YR $5.95 /SF/MO $768.54 /m²/YR $64.05 /m²/MO $12,495 /MO $149,940 /YR |
| Space Use |
| Office |
| Condition |
| Full Build-Out |
| Available |
| Now |
2nd Floor, Ste 207
| Size |
| 925 SF |
| Term |
| Negotiable |
| Rental Rate |
| $47.40 /SF/YR $3.95 /SF/MO $510.21 /m²/YR $42.52 /m²/MO $3,654 /MO $43,845 /YR |
| Space Use |
| Office |
| Condition |
| Full Build-Out |
| Available |
| Now |
3rd Floor, Ste 301
| Size |
| 1,900 SF |
| Term |
| Negotiable |
| Rental Rate |
| $47.40 /SF/YR $3.95 /SF/MO $510.21 /m²/YR $42.52 /m²/MO $7,505 /MO $90,060 /YR |
| Space Use |
| Office |
| Condition |
| - |
| Available |
| Now |
4th Floor, Ste 412
| Size |
| 1,542 SF |
| Term |
| Negotiable |
| Rental Rate |
| $47.40 /SF/YR $3.95 /SF/MO $510.21 /m²/YR $42.52 /m²/MO $6,091 /MO $73,091 /YR |
| Space Use |
| Office |
| Condition |
| Full Build-Out |
| Available |
| Now |
1st Floor, Ste 320; prtl 1 flr
| Size | 2,100 SF |
| Term | Negotiable |
| Rental Rate | $71.40 /SF/YR |
| Space Use | Office |
| Condition | Full Build-Out |
| Available | Now |
Available November 1, 2024 (Earlier Occupancy Possible) Property Highlights include: Centrally Located in the Heart of Downtown Burlingame Steps away from Downtown Boutiques, Restaurants, Cafes, Retail Shops, Banks & Post Office Two Blocks away from Burlingame Caltrain Station Multiple City Parking Structures Nearby & Metered Street Parking at your Doorstep • Exterior Patio Improvements Scheduled for 2024 Abundant Natural Light & 10' Ceiling Height Exterior Double Door Private Entrance Full Kitchen, Private Restrooms, 2 Private Offices, 1 Conference Room & Large Open Area
- Lease rate does not include utilities, property expenses or building services
- Fully Built-Out as Standard Office
- Mostly Open Floor Plan Layout
- 2 Private Offices
- Finished Ceilings: 10’
- Central Air Conditioning
2nd Floor, Ste 207
| Size | 925 SF |
| Term | Negotiable |
| Rental Rate | $47.40 /SF/YR |
| Space Use | Office |
| Condition | Full Build-Out |
| Available | Now |
Open office, 3 private offices
- Rate includes utilities, building services and property expenses
- Fully Built-Out as Standard Office
- Mostly Open Floor Plan Layout
- 3 Private Offices
- Finished Ceilings: 10’
- Central Air Conditioning
3rd Floor, Ste 301
| Size | 1,900 SF |
| Term | Negotiable |
| Rental Rate | $47.40 /SF/YR |
| Space Use | Office |
| Condition | - |
| Available | Now |
Private offices Break room Open area
- Rate includes utilities, building services and property expenses
4th Floor, Ste 412
| Size | 1,542 SF |
| Term | Negotiable |
| Rental Rate | $47.40 /SF/YR |
| Space Use | Office |
| Condition | Full Build-Out |
| Available | Now |
Open office, 4 private offices
- Rate includes utilities, building services and property expenses
- Fully Built-Out as Standard Office
- Mostly Open Floor Plan Layout
- 4 Private Offices
- Finished Ceilings: 10’
- Central Air Conditioning
PROPERTY OVERVIEW
Located near Highways 101 and 82. Primrose Plaza is a 60,000 square foot multi-level office building located in Burlingame, CA. Baywood successfully managed this property through the extremely rough economic times of 2009 and 2010 maintaining a 96.5% occupancy rate. The building current occupancy rate is 98%.
- 24 Hour Access
- Property Manager on Site
- Fully Carpeted
- Natural Light
- Drop Ceiling
- Air Conditioning
PROPERTY FACTS
Presented by

330 Primrose Rd
Hmm, there seems to have been an error sending your message. Please try again.
Thanks! Your message was sent.




